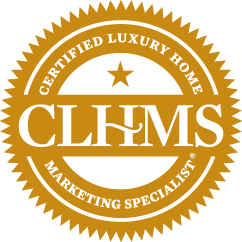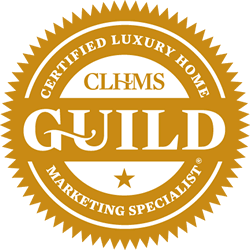
Listing Courtesy of: BRIGHT IDX / Re/Max Realty Group
136 Union Bridge Road Union Bridge, MD 21791
Sold (11 Days)
$350,000
MLS #:
MDCR2022838
MDCR2022838
Taxes
$3,539(2024)
$3,539(2024)
Lot Size
0.44 acres
0.44 acres
Type
Single-Family Home
Single-Family Home
Year Built
1956
1956
Style
Ranch/Rambler
Ranch/Rambler
School District
Carroll County Public Schools
Carroll County Public Schools
County
Carroll County
Carroll County
Listed By
Stephanie Evans, Re/Max Realty Group
Bought with
Robert J Force, Weichert, Realtors
Robert J Force, Weichert, Realtors
Source
BRIGHT IDX
Last checked Jan 15 2025 at 3:56 AM GMT+0000
BRIGHT IDX
Last checked Jan 15 2025 at 3:56 AM GMT+0000
Bathroom Details
- Full Bathrooms: 2
Interior Features
- Walk-In Closet(s)
- Upgraded Countertops
- Recessed Lighting
- Primary Bath(s)
- Pantry
- Kitchen - Country
- Kitchen - Galley
- Entry Level Bedroom
- Dining Area
- Ceiling Fan(s)
- Bathroom - Tub Shower
- Bathroom - Walk-In Shower
Subdivision
- None Available
Lot Information
- Level
- Corner
- Cleared
Property Features
- Above Grade
- Foundation: Block
Heating and Cooling
- Hot Water & Baseboard - Electric
- Window Unit(s)
- Ceiling Fan(s)
Basement Information
- Unfinished
- Space for Rooms
- Poured Concrete
- Interior Access
Flooring
- Luxury Vinyl Plank
- Hardwood
Exterior Features
- Brick
Utility Information
- Sewer: Public Sewer
- Fuel: Oil
School Information
- Elementary School: Elmer A. Wolfe
- Middle School: New Windsor
- High School: Francis Scott Key Senior
Stories
- 1
Living Area
- 1,534 sqft
Disclaimer: Copyright 2025 Bright MLS IDX. All rights reserved. This information is deemed reliable, but not guaranteed. The information being provided is for consumers’ personal, non-commercial use and may not be used for any purpose other than to identify prospective properties consumers may be interested in purchasing. Data last updated 1/14/25 19:56




