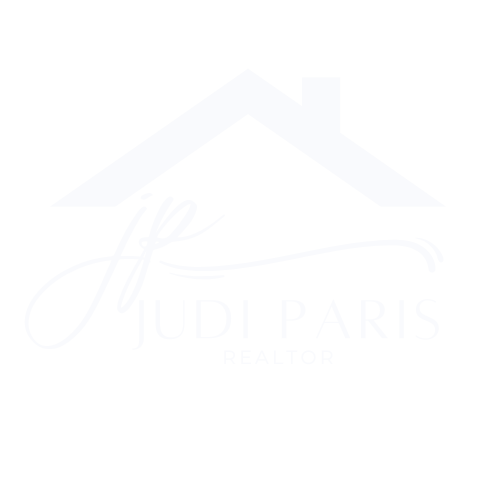
Listing Courtesy of: BRIGHT IDX / Keller Williams Lucido Agency
2241 John Gravel Road N Marriottsville, MD 21104
Active (1 Days)
$425,000
OPEN HOUSE TIMES
-
OPENSat, Apr 511:00 am - 1:00 pm
Description
Charming and spacious, this 1,720-square-foot condo offers 2 bedrooms and 2 full baths in the highly sought-after 55+ community of Waverly Mews, nestled in serene Waverly Woods West. Upgraded Hunter Douglas® blinds enhance the open and airy interior. The foyer leads into a stunning great room with soaring vaulted ceilings. The large, open living room features plush carpeting, a cozy fireplace, and a sunlit bump-out with access to the balcony—an ideal spot to relax. Adjacent, the eat-in kitchen is thoughtfully designed with an upgraded appliance package, including a recently installed dishwasher, an oversized island breakfast bar, a pantry, and a breakfast nook with an updated light fixture and sliding door access to the exterior. The primary suite boasts upgraded electrical features, double closets—including a walk-in—and a private en-suite bath with dual sinks. A bonus area off the second bedroom is complete with built-in cabinetry. In-unit laundry and a second full bathroom add convenience. A versatile upper-level loft with wrought iron railings offers the perfect space for an additional lounge or sitting area. Additional highlights include a private balcony and access to community amenities such as a pool, a community center, and scenic paths.
MLS #:
MDHW2051116
MDHW2051116
Taxes
$5,963(2024)
$5,963(2024)
Type
Condo
Condo
Year Built
2017
2017
Style
Colonial
Colonial
School District
Howard County Public School System
Howard County Public School System
County
Howard County
Howard County
Listed By
Robert J Lucido, Keller Williams Lucido Agency
Source
BRIGHT IDX
Last checked Apr 3 2025 at 9:50 PM GMT+0000
BRIGHT IDX
Last checked Apr 3 2025 at 9:50 PM GMT+0000
Bathroom Details
- Full Bathrooms: 2
Interior Features
- Dining Area
- Built-Ins
- Wood Floors
- Dishwasher
- Dryer
- Microwave
- Washer
- Refrigerator
- Combination Kitchen/Dining
- Kitchen - Eat-In
- Entry Level Bedroom
- Combination Kitchen/Living
- Combination Dining/Living
- Other
- Stainless Steel Appliances
- Carpet
- Primary Bath(s)
- Oven/Range - Electric
- Oven - Single
- Upgraded Countertops
- Floor Plan - Open
- Walk-In Closet(s)
- Built-In Microwave
Subdivision
- Waverly Mews
Senior Community
- Yes
Property Features
- Below Grade
- Above Grade
- Fireplace: Mantel(s)
- Fireplace: Gas/Propane
Heating and Cooling
- Forced Air
- Central A/C
Homeowners Association Information
- Dues: $191
Exterior Features
- Stone
- Vinyl Siding
- Roof: Asphalt
Utility Information
- Sewer: Public Sewer
- Fuel: Natural Gas
Parking
- Unassigned
Stories
- 1
Living Area
- 1,720 sqft
Location
Disclaimer: Copyright 2025 Bright MLS IDX. All rights reserved. This information is deemed reliable, but not guaranteed. The information being provided is for consumers’ personal, non-commercial use and may not be used for any purpose other than to identify prospective properties consumers may be interested in purchasing. Data last updated 4/3/25 14:50





