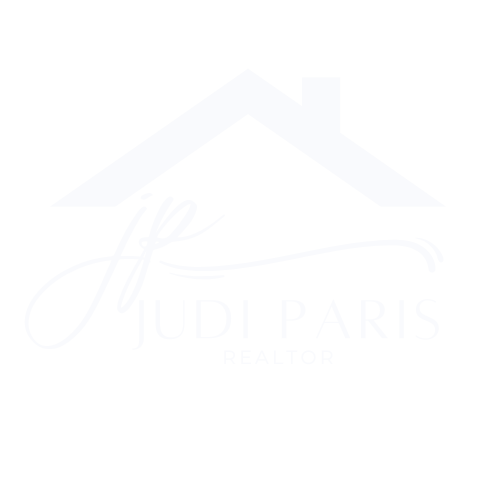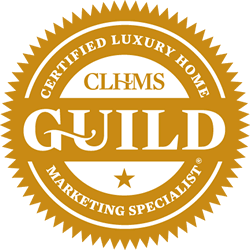


Listing Courtesy of: BRIGHT IDX / Redfin Corp
8578 Harvest View Court NE Ellicott City, MD 21043
Active (1 Days)
$499,900
MLS #:
MDHW2050110
MDHW2050110
Taxes
$5,705(2024)
$5,705(2024)
Lot Size
2,265 SQFT
2,265 SQFT
Type
Townhouse
Townhouse
Year Built
1988
1988
Style
Colonial
Colonial
School District
Howard County Public School System
Howard County Public School System
County
Howard County
Howard County
Listed By
Daniel Borowy, Redfin Corp
Source
BRIGHT IDX
Last checked Apr 3 2025 at 9:50 PM GMT+0000
BRIGHT IDX
Last checked Apr 3 2025 at 9:50 PM GMT+0000
Bathroom Details
- Full Bathrooms: 3
- Half Bathroom: 1
Interior Features
- Walls/Ceilings: Vaulted Ceilings
- Walls/Ceilings: 2 Story Ceilings
- Walls/Ceilings: Cathedral Ceilings
- Wood Floors
- Primary Bath(s)
- Combination Dining/Living
- Kitchen - Country
- Breakfast Area
Subdivision
- Long Gate
Lot Information
- Landscaping
- Cul-De-Sac
Property Features
- Below Grade
- Above Grade
- Foundation: Other
Heating and Cooling
- Heat Pump(s)
- Central A/C
Basement Information
- Other
Homeowners Association Information
- Dues: $26
Exterior Features
- Frame
- Roof: Asphalt
Utility Information
- Sewer: Public Sewer
- Fuel: Electric
Stories
- 3
Living Area
- 1,801 sqft
Location
Disclaimer: Copyright 2025 Bright MLS IDX. All rights reserved. This information is deemed reliable, but not guaranteed. The information being provided is for consumers’ personal, non-commercial use and may not be used for any purpose other than to identify prospective properties consumers may be interested in purchasing. Data last updated 4/3/25 14:50







Description