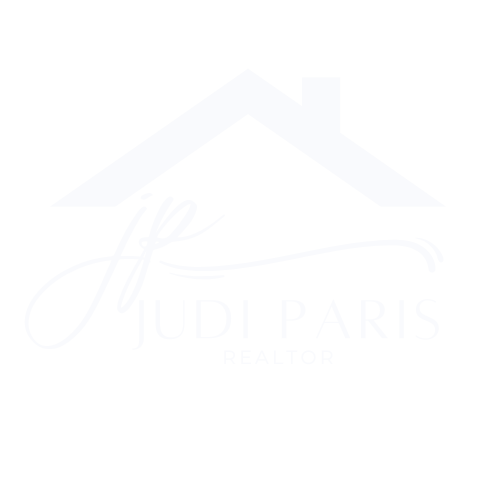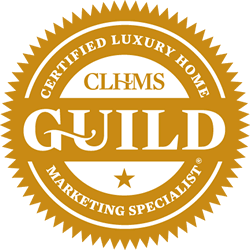


Listing Courtesy of: BRIGHT IDX / Keller Williams Realty Centre
5104 Gatehouse Way Ellicott City, MD 21043
Pending (7 Days)
$975,000
MLS #:
MDHW2048320
MDHW2048320
Taxes
$11,045(2024)
$11,045(2024)
Lot Size
0.41 acres
0.41 acres
Type
Single-Family Home
Single-Family Home
Year Built
1999
1999
Style
Colonial
Colonial
School District
Howard County Public School System
Howard County Public School System
County
Howard County
Howard County
Listed By
Shun Lu, Keller Williams Realty Centre
Source
BRIGHT IDX
Last checked Apr 3 2025 at 9:17 PM GMT+0000
BRIGHT IDX
Last checked Apr 3 2025 at 9:17 PM GMT+0000
Bathroom Details
- Full Bathrooms: 3
- Half Bathroom: 1
Interior Features
- Walls/Ceilings: High
- Walls/Ceilings: Vaulted Ceilings
- Walls/Ceilings: 9'+ Ceilings
- Walls/Ceilings: 2 Story Ceilings
- Walls/Ceilings: Dry Wall
- Range Hood
- Washer
- Stove
- Six Burner Stove
- Refrigerator
- Oven/Range - Gas
- Microwave
- Icemaker
- Exhaust Fan
- Energy Efficient Appliances
- Dryer - Front Loading
- Disposal
- Dishwasher
- Other
- Walk-In Closet(s)
- Recessed Lighting
- Kitchen - Table Space
- Kitchen - Island
- Kitchen - Gourmet
- Formal/Separate Dining Room
- Floor Plan - Open
- Dining Area
- Crown Moldings
- Chair Railings
- Ceiling Fan(s)
- Carpet
- Breakfast Area
- Bathroom - Tub Shower
- Wood Floors
- Primary Bath(s)
- Upgraded Countertops
- Window Treatments
- Family Room Off Kitchen
Subdivision
- None Available
Lot Information
- Trees/Wooded
- Backs - Open Common Area
- Private
- Landscaping
- Flag
- Cul-De-Sac
- Backs to Trees
Property Features
- Below Grade
- Above Grade
- Fireplace: Other
- Fireplace: Gas/Propane
- Fireplace: Fireplace - Glass Doors
- Fireplace: Screen
- Fireplace: Mantel(s)
- Foundation: Permanent
Heating and Cooling
- Forced Air
- Central A/C
- Ceiling Fan(s)
Basement Information
- Fully Finished
- Other
- Windows
- Walkout Level
- Sump Pump
- Outside Entrance
- Improved
- Full
- Daylight
Flooring
- Laminated
- Other
- Luxury Vinyl Plank
- Hardwood
- Ceramic Tile
- Carpet
Exterior Features
- Brick
- Combination
- Roof: Architectural Shingle
Utility Information
- Sewer: Public Sewer
- Fuel: Natural Gas
School Information
- Elementary School: Ilchester
- Middle School: Bonnie Branch
- High School: Howard
Parking
- Private
- Free
- Asphalt Driveway
Stories
- 3
Living Area
- 3,578 sqft
Location
Disclaimer: Copyright 2025 Bright MLS IDX. All rights reserved. This information is deemed reliable, but not guaranteed. The information being provided is for consumers’ personal, non-commercial use and may not be used for any purpose other than to identify prospective properties consumers may be interested in purchasing. Data last updated 4/3/25 14:17






Description