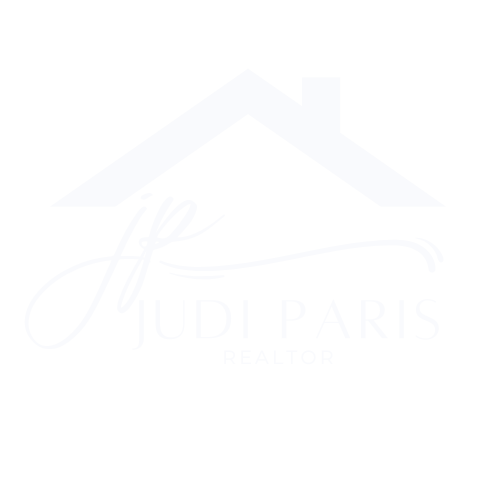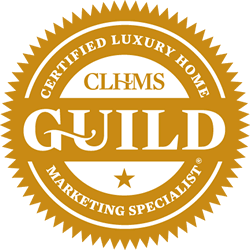


Listing Courtesy of: BRIGHT IDX / Re/Max Advantage Realty
4012 Arjay Circle Ellicott City, MD 21042
Coming Soon (7 Days)
$795,000
MLS #:
MDHW2050914
MDHW2050914
Taxes
$8,850(2024)
$8,850(2024)
Lot Size
0.46 acres
0.46 acres
Type
Single-Family Home
Single-Family Home
Year Built
1979
1979
Style
Colonial
Colonial
School District
Howard County Public School System
Howard County Public School System
County
Howard County
Howard County
Listed By
Greg M Kinnear, Re/Max Advantage Realty
Source
BRIGHT IDX
Last checked Apr 3 2025 at 9:17 PM GMT+0000
BRIGHT IDX
Last checked Apr 3 2025 at 9:17 PM GMT+0000
Bathroom Details
- Full Bathrooms: 2
- Half Bathroom: 1
Interior Features
- Freezer
- Humidifier
- Disposal
- Water Heater
- Dryer
- Washer
- Refrigerator
- Dishwasher
- Built-In Microwave
- Window Treatments
- Upgraded Countertops
- Primary Bath(s)
- Kitchen - Table Space
- Kitchen - Eat-In
- Formal/Separate Dining Room
- Floor Plan - Traditional
- Family Room Off Kitchen
- Dining Area
- Breakfast Area
- Wood Floors
- Recessed Lighting
- Crown Moldings
- Chair Railings
- Ceiling Fan(s)
- Carpet
- Built-Ins
Subdivision
- Font Hill
Property Features
- Below Grade
- Above Grade
- Fireplace: Wood
- Foundation: Block
Heating and Cooling
- Forced Air
- Central A/C
- Ceiling Fan(s)
Basement Information
- Walkout Level
- Unfinished
- Space for Rooms
- Rear Entrance
- Interior Access
Flooring
- Ceramic Tile
- Hardwood
- Carpet
Exterior Features
- Frame
- Roof: Shingle
Utility Information
- Sewer: Public Sewer
- Fuel: Natural Gas
School Information
- Elementary School: Centennial Lane
- Middle School: Burleigh Manor
- High School: Centennial
Parking
- Private
- Paved Parking
- Paved Driveway
- Asphalt Driveway
Stories
- 3
Living Area
- 2,232 sqft
Location
Disclaimer: Copyright 2025 Bright MLS IDX. All rights reserved. This information is deemed reliable, but not guaranteed. The information being provided is for consumers’ personal, non-commercial use and may not be used for any purpose other than to identify prospective properties consumers may be interested in purchasing. Data last updated 4/3/25 14:17







Description