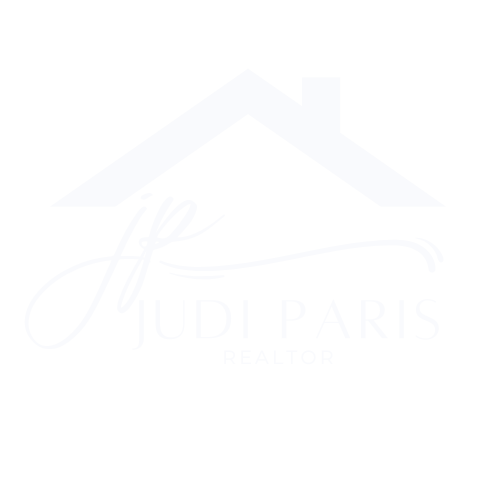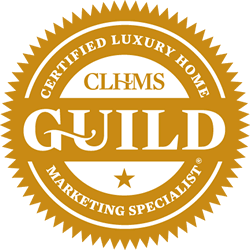


Listing Courtesy of: BRIGHT IDX / Keller Williams Realty Centre
2805 Montclair Drive Ellicott City, MD 21043
Active (2 Days)
$680,000
MLS #:
MDHW2051324
MDHW2051324
Taxes
$8,162(2024)
$8,162(2024)
Lot Size
0.47 acres
0.47 acres
Type
Single-Family Home
Single-Family Home
Year Built
1958
1958
Style
Ranch/Rambler
Ranch/Rambler
School District
Howard County Public School System
Howard County Public School System
County
Howard County
Howard County
Listed By
Dee Cain, Keller Williams Realty Centre
Source
BRIGHT IDX
Last checked Apr 3 2025 at 9:50 PM GMT+0000
BRIGHT IDX
Last checked Apr 3 2025 at 9:50 PM GMT+0000
Bathroom Details
- Full Bathrooms: 3
Interior Features
- Walls/Ceilings: Dry Wall
- Oven - Single
- Washer - Front Loading
- Washer
- Stove
- Refrigerator
- Microwave
- Icemaker
- Exhaust Fan
- Dryer
- Disposal
- Dishwasher
- Floor Plan - Open
- Recessed Lighting
- Wood Floors
- Primary Bath(s)
- Upgraded Countertops
- Window Treatments
- Crown Moldings
- Built-Ins
- Kitchen - Table Space
- Breakfast Area
- Kitchen - Eat-In
- Family Room Off Kitchen
Subdivision
- Chestnut Hill
Lot Information
- Landscaping
Property Features
- Below Grade
- Above Grade
- Fireplace: Mantel(s)
- Foundation: Other
Heating and Cooling
- Forced Air
- Central A/C
Basement Information
- Windows
- Walkout Stairs
- Improved
- Heated
- Fully Finished
- Full
- Daylight
- Rear Entrance
Homeowners Association Information
- Dues: $30
Exterior Features
- Stone
- Hardiplank Type
- Brick
- Roof: Asphalt
Utility Information
- Sewer: Public Sewer
- Fuel: Natural Gas
Parking
- Concrete Driveway
Stories
- 2
Living Area
- 2,922 sqft
Location
Disclaimer: Copyright 2025 Bright MLS IDX. All rights reserved. This information is deemed reliable, but not guaranteed. The information being provided is for consumers’ personal, non-commercial use and may not be used for any purpose other than to identify prospective properties consumers may be interested in purchasing. Data last updated 4/3/25 14:50






Description