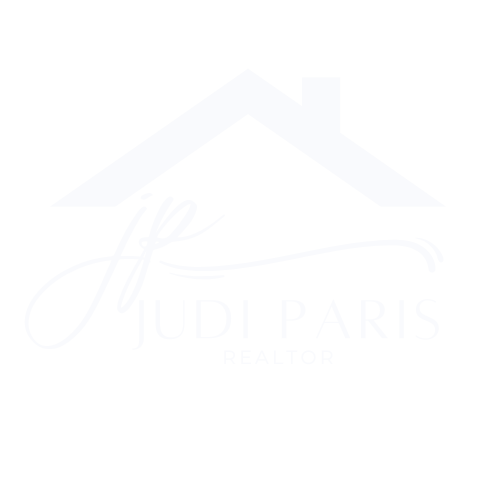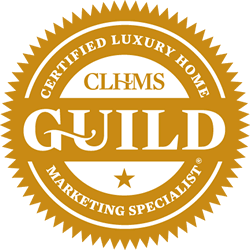


Listing Courtesy of: BRIGHT IDX / eXp Realty, LLC
2662 Melba Road Ellicott City, MD 21042
Coming Soon (2 Days)
$800,000
OPEN HOUSE TIMES
-
OPENSat, Apr 121:00 pm - 3:00 pm
Description
Beautiful 4 bedroom, 2.5 bathroom, with 2-car garage home has been updated and maintained by the original owners. A delightful front porch greets you as you come up to the house. The main level has a traditional floor plan with formal living and dining room. The heart of the home is the gourmet eat-in kitchen with updated stainless steel appliances, countertops, island and work station. Step through the French doors onto the oversized deck with beautiful views of the back yard. Owners have enjoyed the above ground pool that conveys. A cozy family room with wood burning fireplace is a favorite spot for gatherings. On the upper level, the large primary bedroom has a newly renovated en-suite with oversized shower, double vanity, and a walk in closet. Three large bedrooms and a second full bathroom complete this level. One of the bedrooms currently serves as a home office. On the lower level, a large rec room with walkout to the back yard will delight everyone, whether looking to watch a game, exercise, or entertain. Professional photos coming shortly.
MLS #:
MDHW2051138
MDHW2051138
Taxes
$7,889(2024)
$7,889(2024)
Lot Size
0.39 acres
0.39 acres
Type
Single-Family Home
Single-Family Home
Year Built
1991
1991
Style
Colonial
Colonial
School District
Howard County Public School System
Howard County Public School System
County
Howard County
Howard County
Listed By
Ana I Gabrea, eXp Realty, LLC
Source
BRIGHT IDX
Last checked Apr 3 2025 at 9:50 PM GMT+0000
BRIGHT IDX
Last checked Apr 3 2025 at 9:50 PM GMT+0000
Bathroom Details
- Full Bathrooms: 2
- Half Bathroom: 1
Interior Features
- Walls/Ceilings: Dry Wall
- Water Heater
- Washer
- Stainless Steel Appliances
- Refrigerator
- Stove
- Dryer - Electric
- Disposal
- Dishwasher
- Built-In Microwave
- Wood Floors
- Walk-In Closet(s)
- Upgraded Countertops
- Recessed Lighting
- Pantry
- Kitchen - Island
- Kitchen - Gourmet
- Formal/Separate Dining Room
- Floor Plan - Traditional
- Family Room Off Kitchen
- Chair Railings
- Ceiling Fan(s)
- Carpet
- Built-Ins
- Breakfast Area
- Bathroom - Walk-In Shower
- Bathroom - Tub Shower
Subdivision
- Orchard View
Lot Information
- Rear Yard
- Front Yard
- Cul-De-Sac
Property Features
- Below Grade
- Above Grade
- Fireplace: Wood
- Fireplace: Marble
- Fireplace: Mantel(s)
- Fireplace: Fireplace - Glass Doors
- Foundation: Concrete Perimeter
Heating and Cooling
- Heat Pump(s)
- Central A/C
- Ceiling Fan(s)
Basement Information
- Windows
- Walkout Level
- Sump Pump
- Partially Finished
- Interior Access
- Partial
- Daylight
Pool Information
- Above Ground
Exterior Features
- Frame
- Roof: Asphalt
Utility Information
- Sewer: Public Sewer
- Fuel: Electric
School Information
- Elementary School: Hollifield Station
- Middle School: Patapsco
- High School: Mt. Hebron
Parking
- Asphalt Driveway
Stories
- 3
Living Area
- 2,480 sqft
Location
Disclaimer: Copyright 2025 Bright MLS IDX. All rights reserved. This information is deemed reliable, but not guaranteed. The information being provided is for consumers’ personal, non-commercial use and may not be used for any purpose other than to identify prospective properties consumers may be interested in purchasing. Data last updated 4/3/25 14:50





