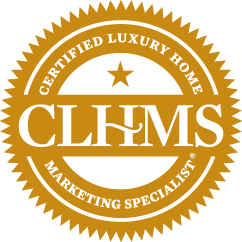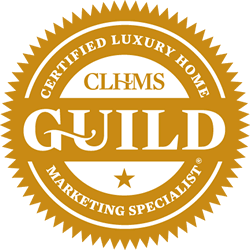
Listing Courtesy of: BRIGHT IDX / Samson Properties
801 Quiet Hours Sykesville, MD 21784
Sold (77 Days)
$799,999
MLS #:
MDCR2022710
MDCR2022710
Taxes
$8,837(2024)
$8,837(2024)
Lot Size
0.58 acres
0.58 acres
Type
Single-Family Home
Single-Family Home
Year Built
2018
2018
Style
Contemporary
Contemporary
School District
Carroll County Public Schools
Carroll County Public Schools
County
Carroll County
Carroll County
Listed By
Joan Stansfield, Samson Properties
Bought with
Cynthia A. Grimes, Berkshire Hathaway Homeservices Penfed Realty
Cynthia A. Grimes, Berkshire Hathaway Homeservices Penfed Realty
Source
BRIGHT IDX
Last checked Jan 15 2025 at 3:56 AM GMT+0000
BRIGHT IDX
Last checked Jan 15 2025 at 3:56 AM GMT+0000
Bathroom Details
- Full Bathrooms: 2
Interior Features
- Walls/Ceilings: Cathedral Ceilings
- Water Heater
- Icemaker
- Exhaust Fan
- Energy Star Refrigerator
- Energy Star Dishwasher
- Stainless Steel Appliances
- Refrigerator
- Oven/Range - Gas
- Disposal
- Dishwasher
- Cooktop
- Built-In Microwave
- Attic
- Central Vacuum
- Window Treatments
- Primary Bath(s)
- Kitchen - Table Space
- Kitchen - Gourmet
- Breakfast Area
- Wood Floors
- Walk-In Closet(s)
- Upgraded Countertops
- Store/Office
- Recessed Lighting
- Kitchen - Eat-In
- Formal/Separate Dining Room
- Floor Plan - Open
- Family Room Off Kitchen
- Entry Level Bedroom
- Ceiling Fan(s)
- Bathroom - Tub Shower
- Bathroom - Soaking Tub
Subdivision
- None Available
Lot Information
- Rear Yard
- Pipe Stem
- Landscaping
- Front Yard
- Sideyard(s)
- Trees/Wooded
- Backs to Trees
Property Features
- Above Grade
- Fireplace: Mantel(s)
- Fireplace: Gas/Propane
- Foundation: Concrete Perimeter
Heating and Cooling
- Energy Star Heating System
- Central A/C
Basement Information
- Interior Access
- Windows
- Walkout Level
- Rear Entrance
- Space for Rooms
- Outside Entrance
- Unfinished
- Full
Flooring
- Tile/Brick
- Hardwood
Exterior Features
- Vinyl Siding
- Brick
- Roof: Composite
- Roof: Shingle
Utility Information
- Utilities: Under Ground
- Sewer: Public Sewer
- Fuel: Natural Gas
School Information
- Elementary School: Piney Ridge
- Middle School: Sykesville
- High School: Century
Parking
- Paved Driveway
Stories
- 1
Living Area
- 2,276 sqft
Disclaimer: Copyright 2025 Bright MLS IDX. All rights reserved. This information is deemed reliable, but not guaranteed. The information being provided is for consumers’ personal, non-commercial use and may not be used for any purpose other than to identify prospective properties consumers may be interested in purchasing. Data last updated 1/14/25 19:56




